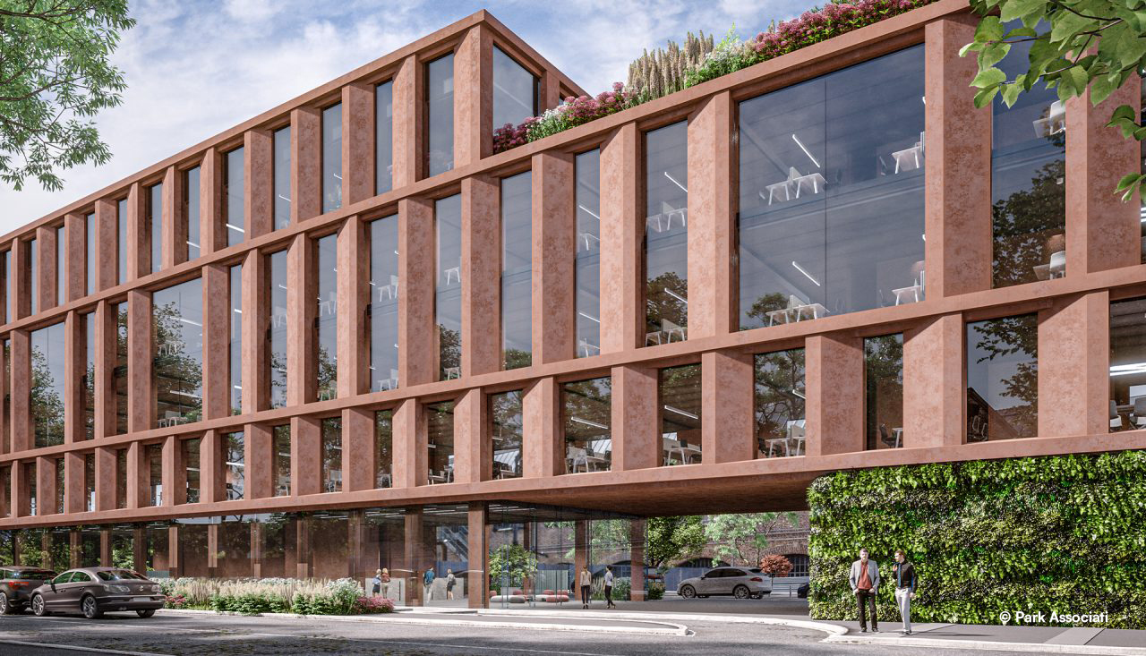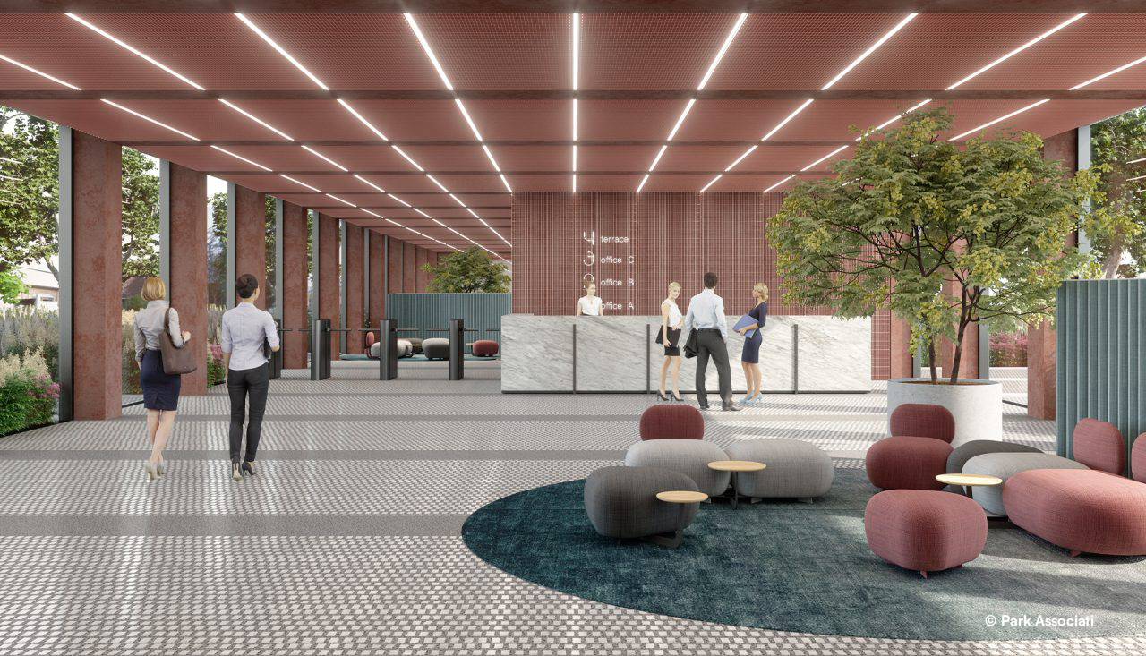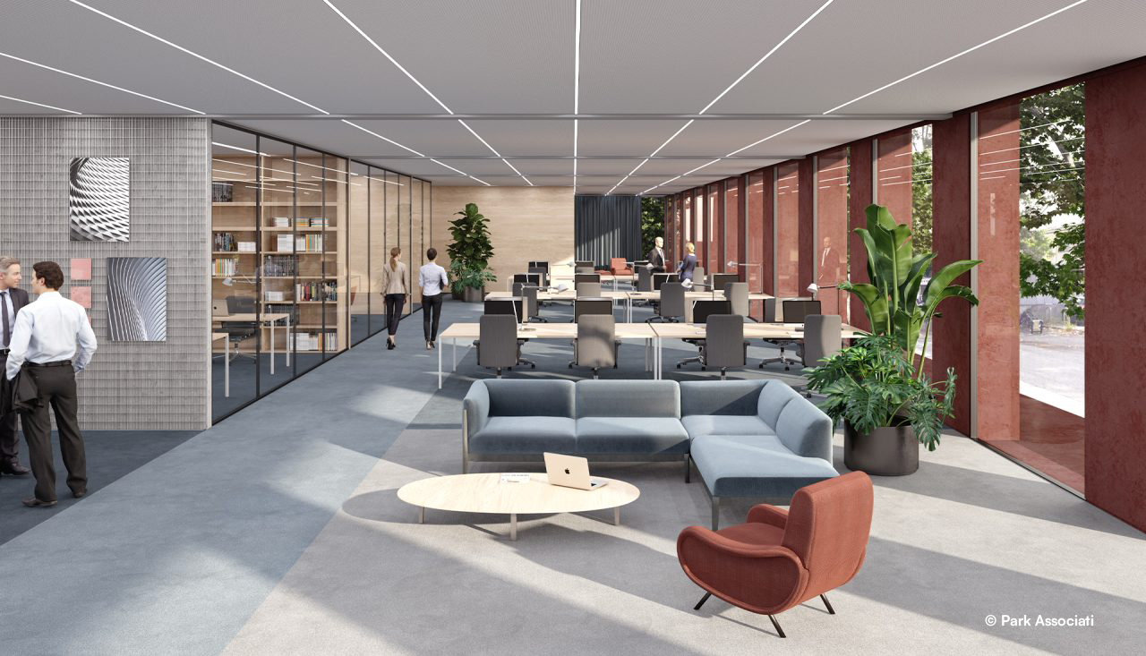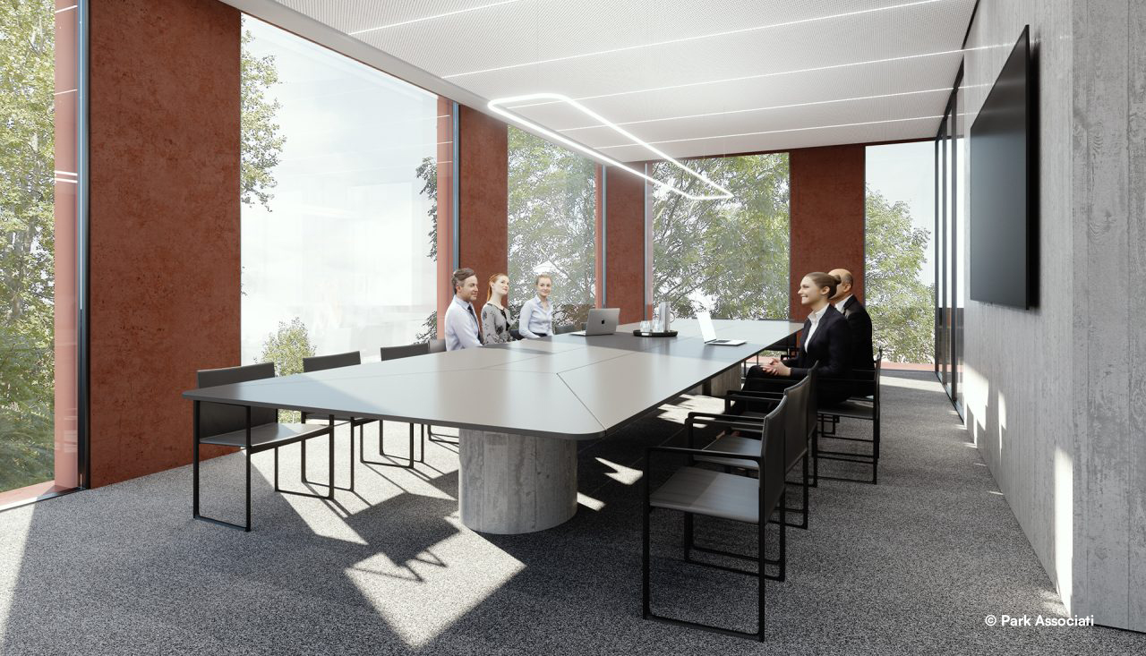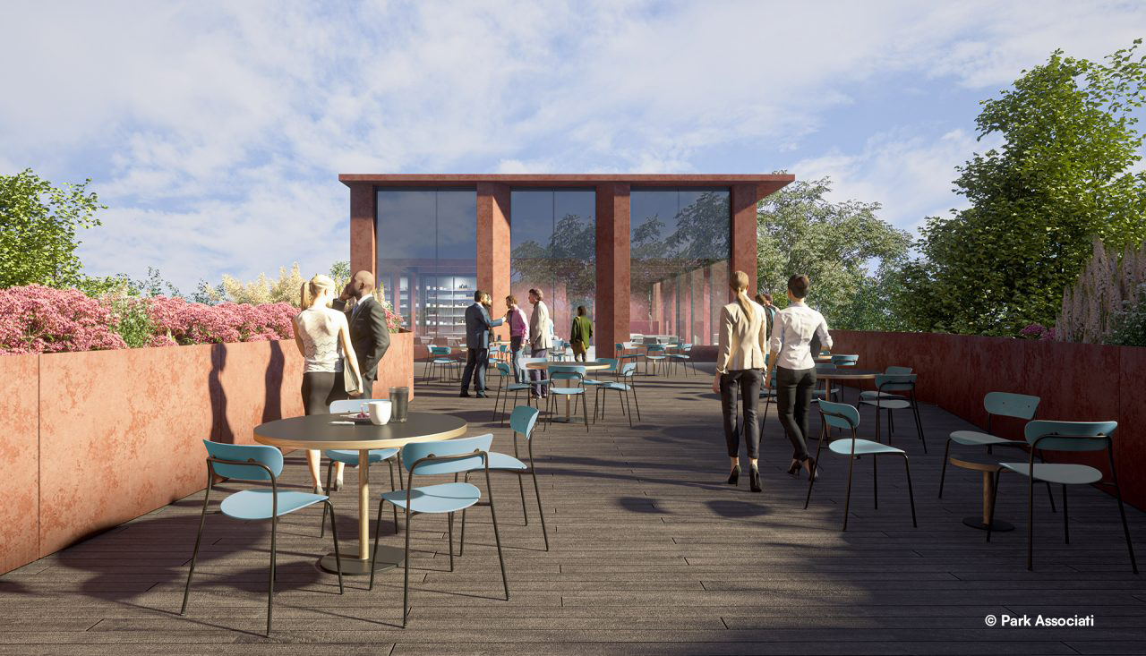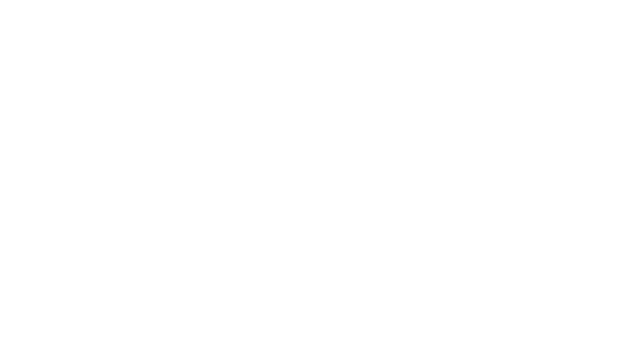
Is different.
Different are the rules. Different is the game.
There is a need of space.
A space that is rethought, renewed,
regenerated, reclaimed.
There is a need of shape.
Pliable, transparent, light, iconic shape.
Responsible architecture that translates past into
future, designs rooms, forms inside and outside.
That protects and respects the Planet.
DESIGN AND FUTUREWelcome where the future starts
Open 336 is always buzzing with energy.
Consistent and ample shapes, as well as it being a former industrial area make it adaptable and easy to accommodate new needs and circumstances. This is where you will find the Milano Bicocca University, the Bicocca Village shopping mall with one of the most interesting food-courts of the city, exciting editorial studios, and communication agencies. The Arcimboldi Theatre is also located here – one of the most interesting theatres in Milan – as well as the cultural must-see of the city Hangar Bicocca. A Pirelli project, the Hangar is a point of reference for contemporary art and showcases some of the most relevant exhibitions. Here, the future starts for real.
Or better yet, restarts.
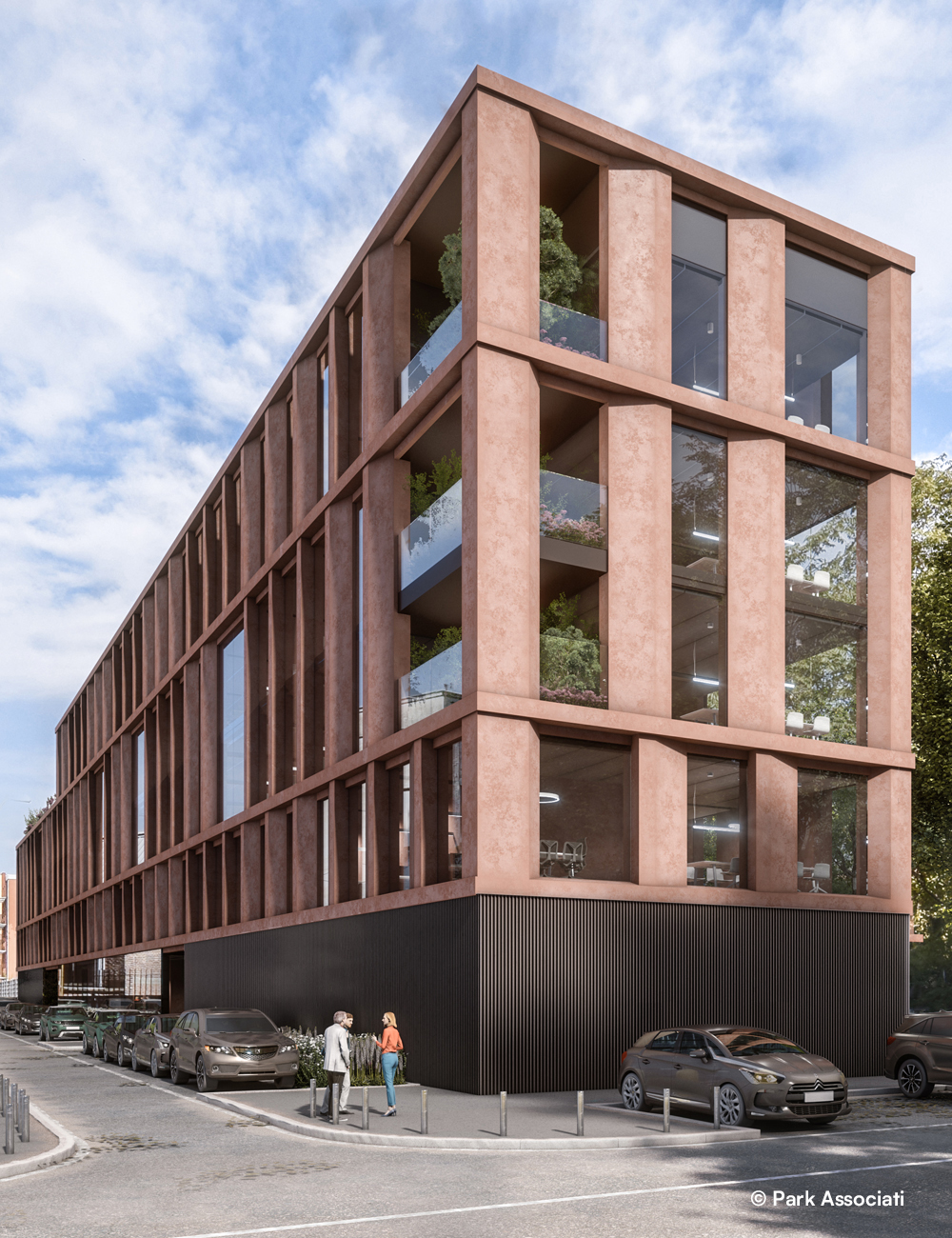
Open connections
This part of the city is developed along the arteries that connect to the northern Lombardy, and it is extremely accessible by car. The area, also serving the Greco Marelli Railway Station and surface transit, is connected thanks to the metro, with Sesto Marelli station (on the Red Line M1) as well as the Ponale and Bignami stations on the Lilac Line M5. The Linate airport is 15 minutes’ drive.
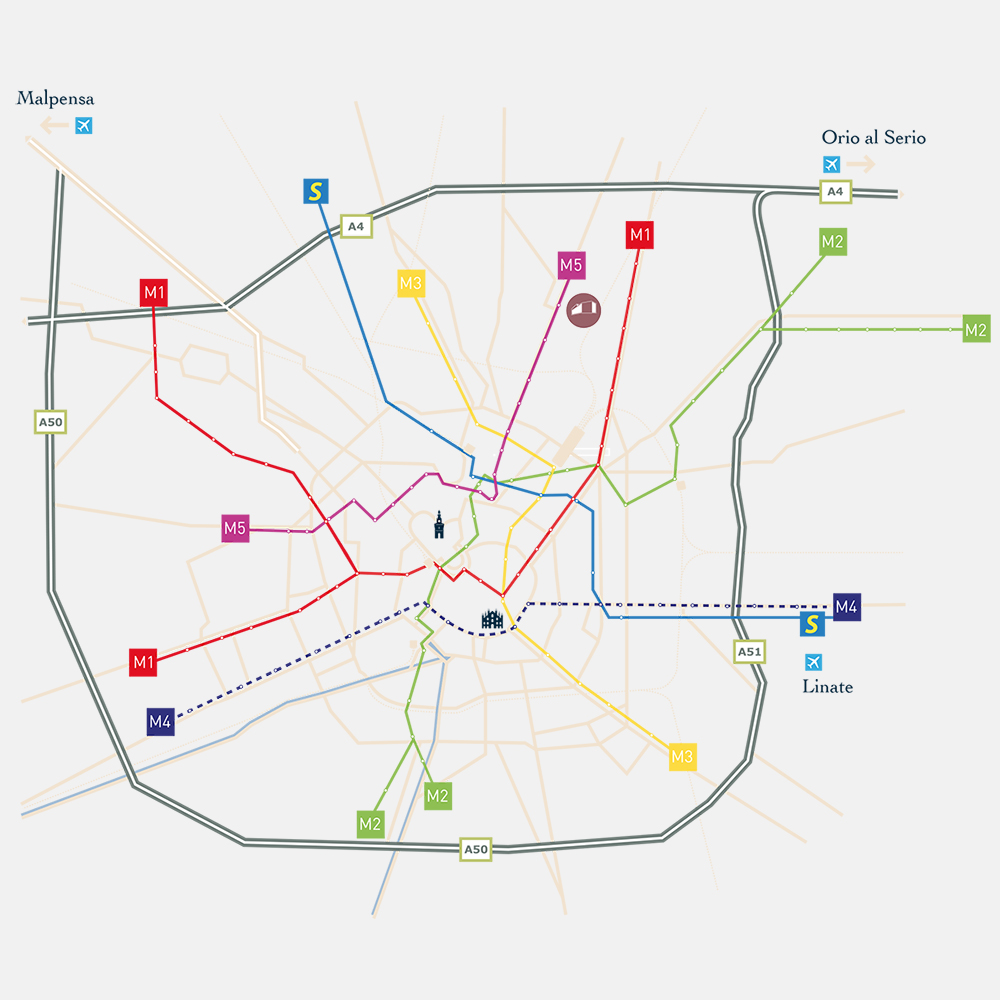
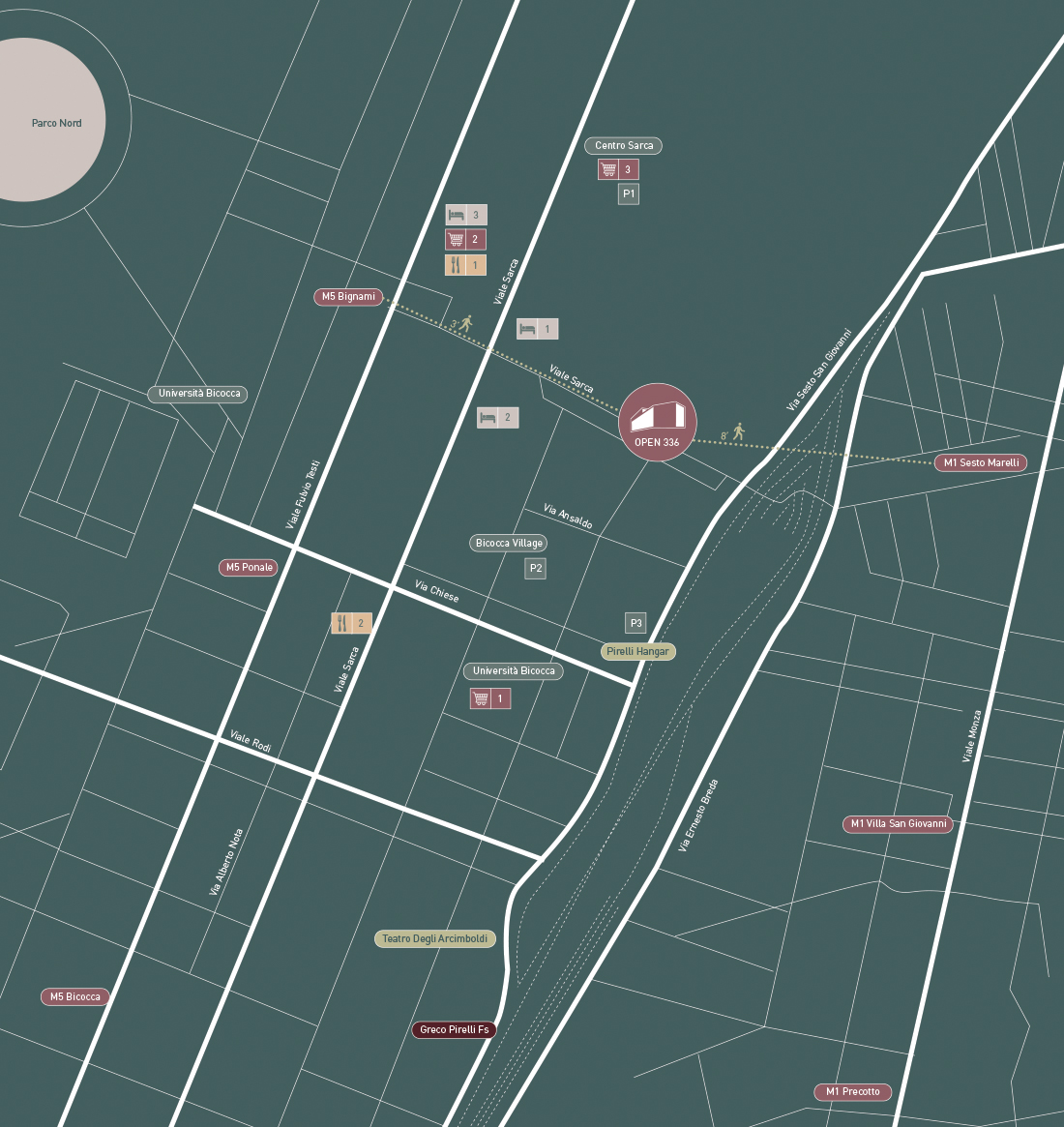

AUGUST 2023

Zero-Carbon Building
With Sarca 366, a pioneering approach to reduce the building impact on emissions and
consumptions was developed. In fact, Sarca 366 will be a Net Carbon Zero building, reducing its emissions by 100% over the course of the building life.
-100
THE EXTERIOROutside/Inside
THE EXTERIOROutside/Inside
The Open 336 façade is a contemporary interpretation of the area’s architecture and typical features, bringing together its surrounding elements and terracotta brick colours.
The project is inspired by creating a visual link with its history, harmonising style in terms of transparency, rhythm and musicality. Indeed, the façade combines light string course frames and massive steep partition walls, playfully profiled with never-ending shades over the entire building. The idea of open architecture is also expressed with two ground floor openings, so that Open 336 is a building you can walk through, at the same time an architecture that shields from the outside and a passageway.
THE INTERIORInside/Outside
THE INTERIORInside/Outside
The building has 5 floors, below-ground and ground level for parking area. The project provides for a reception and shopping area on the ground floor with wide windows overlooking the street. Floor one to four have dedicated office area with three elevators.
The brightness of Open 336 is a factor of the great flexibility in shaping spaces, designed to meet contemporary needs in organising work-space increasingly less limited by pre-arranged desk settings.
Vast perimeter windows have selective glazing, so that the light filters through, while the sun-induced heat is limited. The open architecture further develops with balconies on the second, third and fourth floors.
THE TERRACE/Above
THE TERRACE/Above
The fourth floor opens the building onto a magnificent terrace 380 sqm to accommodate a pleasant open area and a double green area. Parapet walls have been integrated with seating areas and garden design for guests enjoying this new space, created by renovating Open 336 and inspired by responsible, enjoyable and people’s architecture.
TECHNICAL DETAILSFloor plans
- GROUND FLOOR
- FIRST FLOOR
- SECOND FLOOR
- THIRD FLOOR
- FOURTH FLOOR
